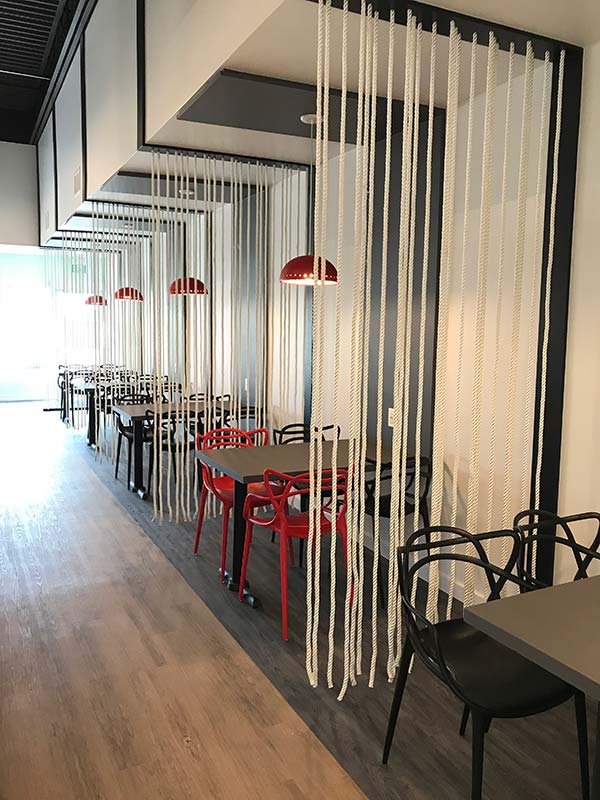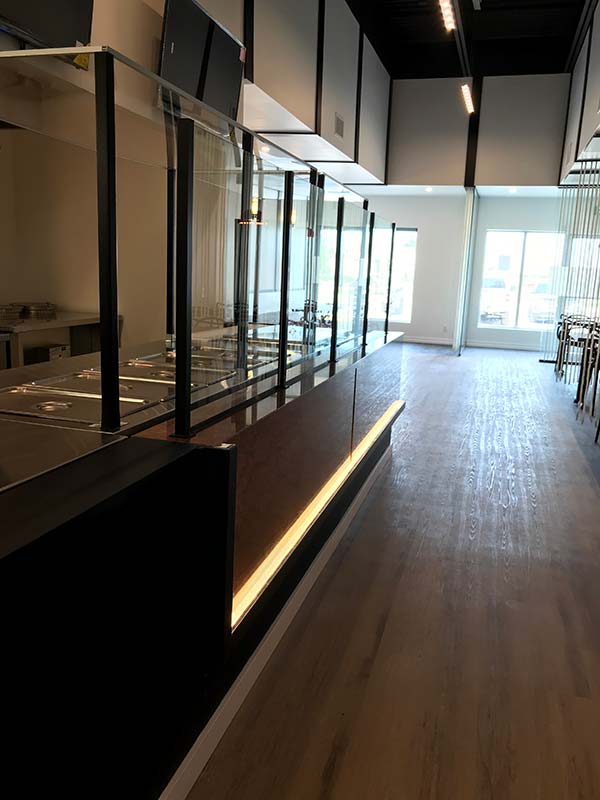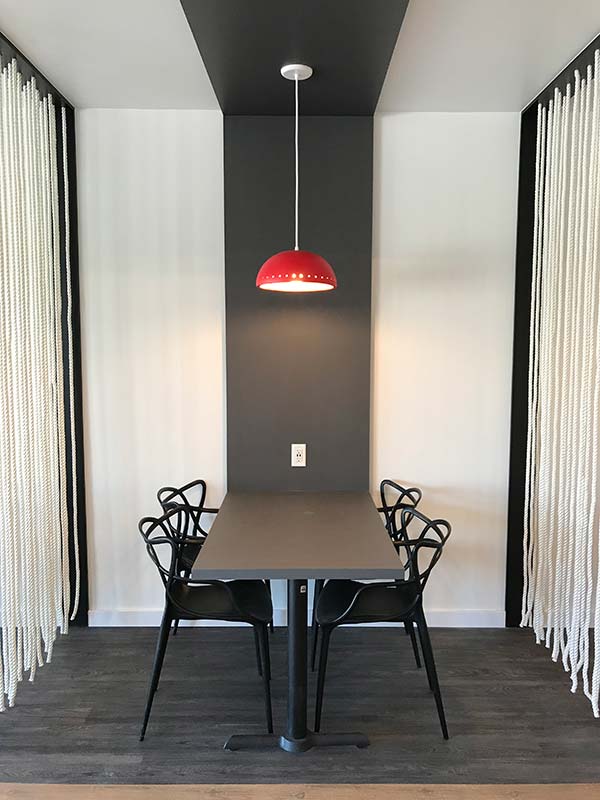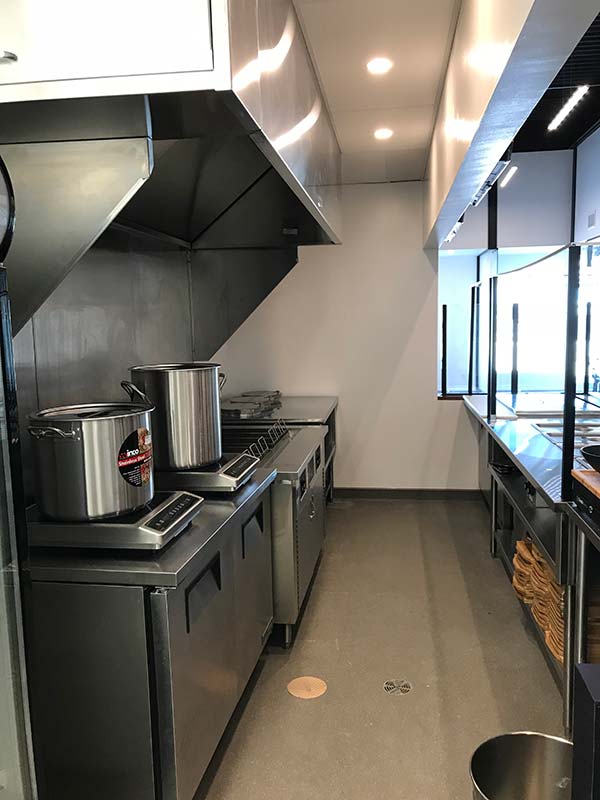
Restaurant Fit-Up
As the awarded general contractor, we had the benefit of bringing in all our trades and having full control of the project from start to finish. The unit, as it stood, didn’t have any bathrooms in it or plumbing rough-ins. We jackhammered the floor and coordinated with the city of meters. Once that was completed we started framing the restaurant out and worked on the adjoining walls for electrical only to find out the walls were not up to the fire rated code. Our crew got to work and started to insulate and install two layers of 5/8 drywall after the electrical rough-in. Structural support was a requirement for the new rooftop unit, so we brought in our welders to get things up to engineering specifications. There was extensive work that was put into this place before we got to the finishing tasks. The unit even flooded, and we had to send our emergency crew out to start removing buckets of water and mitigate the damage. Fortunately, with our experienced supervisors and project manager, we were able to address any unforeseen issues promptly to keep the project moving in the right direction. We had the pleasure of working with the owner and designers who all made this vision a reality. Welcome to Alfy’s Noodle House!




